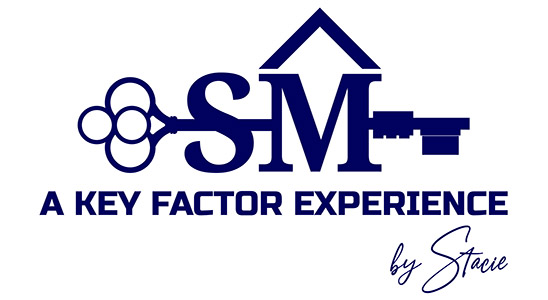3504 PINETREE TERRACEFALLS CHURCH, VA 22041




Mortgage Calculator
Monthly Payment (Est.)
$8,167NEW PRICE! Lake Barcroft – Exceptional Lakefront Living! Tucked away on a quiet cul-de-sac, this expansive home offers over 100 feet of gorgeous lakefront and stunning water views. The split-level offers plenty of room to spread out, entertain, and enjoy the scenery. Features newer windows throughout and hardwood floors on the main level. The expanded eat-in kitchen boasts top-of-the-line stainless steel appliances and a breakfast bar. Sliding doors in the breakfast area open to a Trex deck overlooking the lake and landscaped backyard. The main level also includes a sun-filled dining room with a bay window and a welcoming living room with a gas fireplace. Upstairs, you'll find four additional bedrooms and two full baths, including an en suite primary with peaceful lake views. The lower levels offer two more bedrooms, a full bath, and a laundry room. The expansive recreation room includes new plush carpeting, a gas fireplace, and space for a game/pool table. French doors open to the backyard, and another door leads to a workshop and the slate patio. Outside, the beautifully landscaped yard is a private retreat with a strolling path to the water’s edge and multiple outdoor living areas. Don’t miss the spacious new boathouse—complete with electricity! A 1-car carport adds everyday convenience, and a brand-new roof provides peace of mind. Enjoy all the perks of Lake Barcroft living—boating, swimming, fishing, and five sandy beaches—plus a close-knit community and year-round events. With easy access to commuter routes (50/66/495/395) and just a short drive to DC, Arlington, and Tyson's, this home has it all!
| 15 hours ago | Price changed to $1,790,000 | |
| 15 hours ago | Listing updated with changes from the MLS® | |
| 3 months ago | Status changed to Active | |
| 3 months ago | Listing first seen on site |

The real estate listing information is provided by Bright MLS is for the consumer's personal, non-commercial use and may not be used for any purpose other than to identify prospective properties consumer may be interested in purchasing. Any information relating to real estate for sale or lease referenced on this web site comes from the Internet Data Exchange (IDX) program of the Bright MLS. This web site references real estate listing(s) held by a brokerage firm other than the broker and/or agent who owns this web site. The accuracy of all information is deemed reliable but not guaranteed and should be personally verified through personal inspection by and/or with the appropriate professionals. Properties in listings may have been sold or may no longer be available. The data contained herein is copyrighted by Bright MLS and is protected by all applicable copyright laws. Any unauthorized collection or dissemination of this information is in violation of copyright laws and is strictly prohibited. Copyright © 2020 Bright MLS. All rights reserved.

Did you know? You can invite friends and family to your search. They can join your search, rate and discuss listings with you.