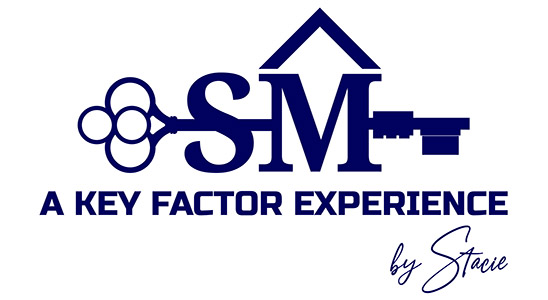5584 LOWER MOUNTAIN ROADNEW HOPE, PA 18938




Mortgage Calculator
Monthly Payment (Est.)
$8,440Distinguished custom built 4400sf house offers a beautiful setting, a great location, and a home characterized by luxury design and special architectural features. Luxury size rooms, a first floor primary bedroom suite, gorgeous exterior all in a private setting that provides an exceptional and sophisticated lifestyle. The house has many features that create its character and appeal. Gorgeous, detailed millwork, hardwood flooring, three propane fireplaces, all new lighting fixtures, new first floor windows, security system and, yes, those famous Toto toilets are there. An impressive front entrance takes you inside to a welcoming foyer with an office/study on one side and a formal living room on the other. The gracious dining room has a fireplace and two corner built in cabinets. The center of this home is the grand family room with vaulted ceiling, a soaring stone surround for the raised hearth fireplace, and two doors to outside. The spacious eat-in kitchen is a chef’s delight with custom cherry cabinetry, Sub-Zero refrigerator, Dacor double wall ovens, Viking 6-burner cooktop and two dishwashers. A patio door in the large casual dining area opens to the Trex deck and pool area. The first floor primary bedroom has 10’ ceilings, two walk-in closets and a door to its own deck. The ensuite bathroom includes a soaking tub and walk in shower. Completing the first floor is a laundry room and powder room. Upstairs is another primary size bedroom with an ensuite bathroom and access to a very large storage room or additional walk in closet. Two other bedrooms share a bathroom between them. A delightful bonus is a large, finished flex space with a staircase to the kitchen. The attic with pull down stairs it totally floored and has 3 dormer windows for future expansion. There’s more. The finished basement has a sauna, powder room, recreation and hobby space, a storage room with shelving, water softener, central vacuum connection, 80 gal. hot water heater, a sump pump and a heat pump with oil backup. The more than 2 acres is an idyllic setting for relaxing, eating, drinking, playing, and entertaining in style. The heated swimming pool w/waterfall and spa, a fenced backyard with three gates, a partially wooded area, newly built cabana waiting for your finishing touches, and a new storage shed. This home is the perfect setting for entertaining inside and outside, whether small groups or large events. Come see the landscaping, the impressive bluestone front entrance, the 3-car garage and a circular driveway where parking is never a problem. Everything is there. The location is convenient to the shopping, dining, museums, entertainment and recreation places, in Doylestown, New Hope, and Newtown. Bring your vision and style and enjoy nature’s beauty and tranquility in this exceptional home that will always welcome you home.
| 2 weeks ago | Status changed to Active | |
| 2 weeks ago | Listing updated with changes from the MLS® | |
| 2 weeks ago | Listing first seen on site |

The real estate listing information is provided by Bright MLS is for the consumer's personal, non-commercial use and may not be used for any purpose other than to identify prospective properties consumer may be interested in purchasing. Any information relating to real estate for sale or lease referenced on this web site comes from the Internet Data Exchange (IDX) program of the Bright MLS. This web site references real estate listing(s) held by a brokerage firm other than the broker and/or agent who owns this web site. The accuracy of all information is deemed reliable but not guaranteed and should be personally verified through personal inspection by and/or with the appropriate professionals. Properties in listings may have been sold or may no longer be available. The data contained herein is copyrighted by Bright MLS and is protected by all applicable copyright laws. Any unauthorized collection or dissemination of this information is in violation of copyright laws and is strictly prohibited. Copyright © 2020 Bright MLS. All rights reserved.

Did you know? You can invite friends and family to your search. They can join your search, rate and discuss listings with you.