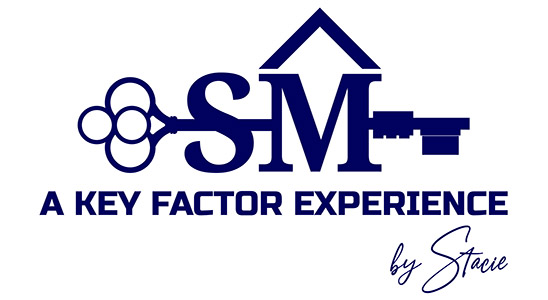2 HAYSTACK COURTHOWELL, NJ 07731




Mortgage Calculator
Monthly Payment (Est.)
$8,440New Construction - JUST BUILT! Welcome to the Home you've been waiting for - located in the highly desirable Haystack Glen Estates in Howell, NJ! Discover an exceptional Homes by Sema Properties, the local Builder with solid reputation for superior craftsmanship. The remarkable Henry B Model offers 6 spacious Bedrooms, Den/Office, 7.5 baths, a fully Finished Basement, and a 3-car garage. The inviting grand two-story Foyer leads to a formal Living and Dining Room, next to 12' ht.-foot-high Family Room with a Fireplace open to a huge gourmet Kitchen with a large island and a Breakfast Room, slides to a large deck, perfect for entertaining or relaxing in the park-like private backyard. Upstairs, the Primary Bedroom Suite features a Sitting Room and a lavish spa-like Bathroom, complete with Makeup Room and huge his-and-hers w. in Closets, plus a dedicated shoe closet. The second floor also includes 2 additional Bedrooms with a Jack & Jill Bath, 2 Bedroom Suites with private Baths and walk-in Closets, and a convenient Laundry Room. This Home truly has it all! - a stunning Modern Elevation with impressive fenestration, stone accents, Hardie planks, and trendy board and batten siding. Inside, you'll find the upgraded line of Kitchen Cabinets, top-tier Appliances, quartz countertops, porcelain tiles, tons of recessed lights, and sleek hardwood floors throughout, elegant millwork. a spacious Mudroom, and a garage with separate stairs leading to the Finished 9' high Basement complete this exceptional Home, along with numerous luxury upgrades and much more... House Conveniently located near I-95, Route 18, Route 9, commuter bus routes to NYC, the Manasquan Reservoir and the best NJ Shore. This development offers the perfect blend of tranquility and accessibility. Welcome to your New Home!
| 3 weeks ago | Listing updated with changes from the MLS® | |
| 3 months ago | Listing first seen on site |

The real estate listing information is provided by Bright MLS is for the consumer's personal, non-commercial use and may not be used for any purpose other than to identify prospective properties consumer may be interested in purchasing. Any information relating to real estate for sale or lease referenced on this web site comes from the Internet Data Exchange (IDX) program of the Bright MLS. This web site references real estate listing(s) held by a brokerage firm other than the broker and/or agent who owns this web site. The accuracy of all information is deemed reliable but not guaranteed and should be personally verified through personal inspection by and/or with the appropriate professionals. Properties in listings may have been sold or may no longer be available. The data contained herein is copyrighted by Bright MLS and is protected by all applicable copyright laws. Any unauthorized collection or dissemination of this information is in violation of copyright laws and is strictly prohibited. Copyright © 2020 Bright MLS. All rights reserved.

Did you know? You can invite friends and family to your search. They can join your search, rate and discuss listings with you.